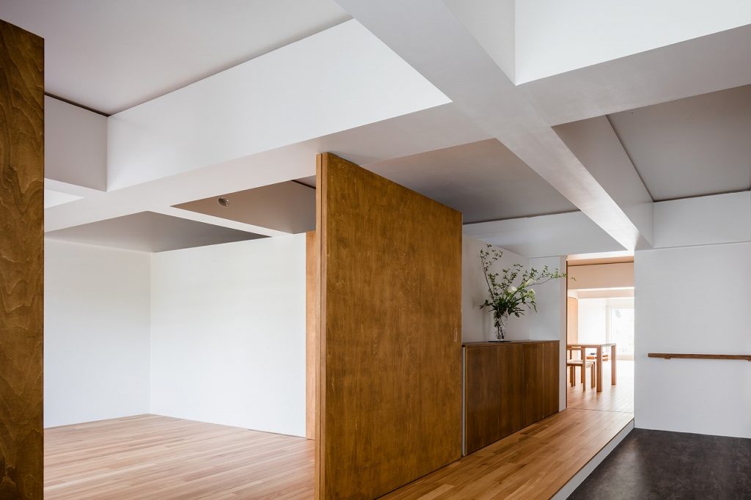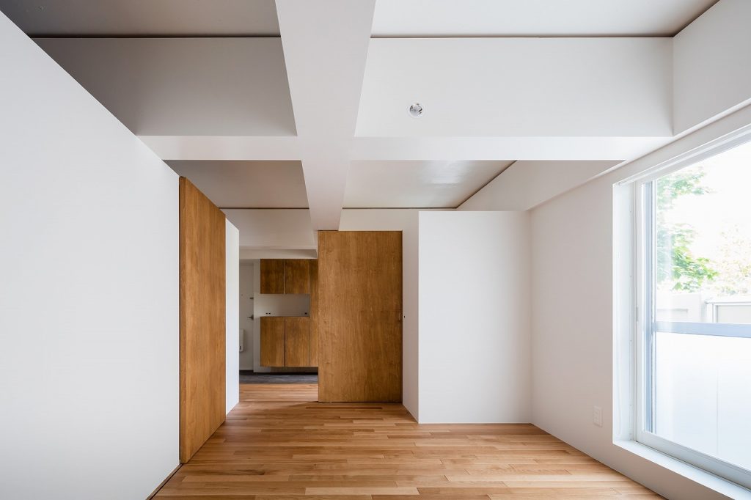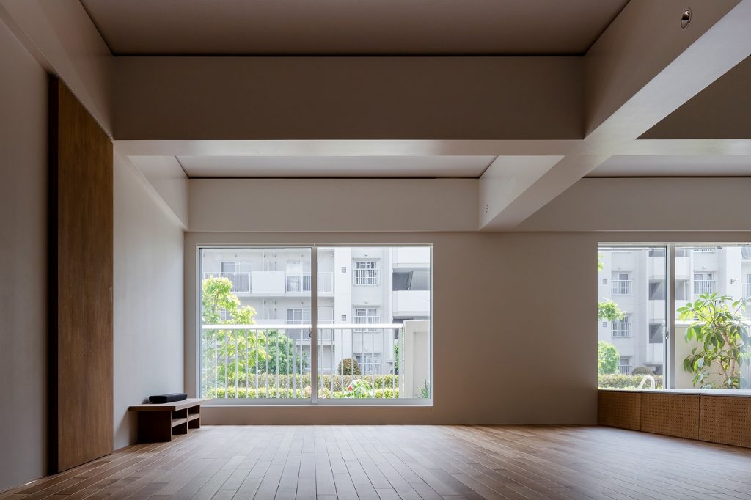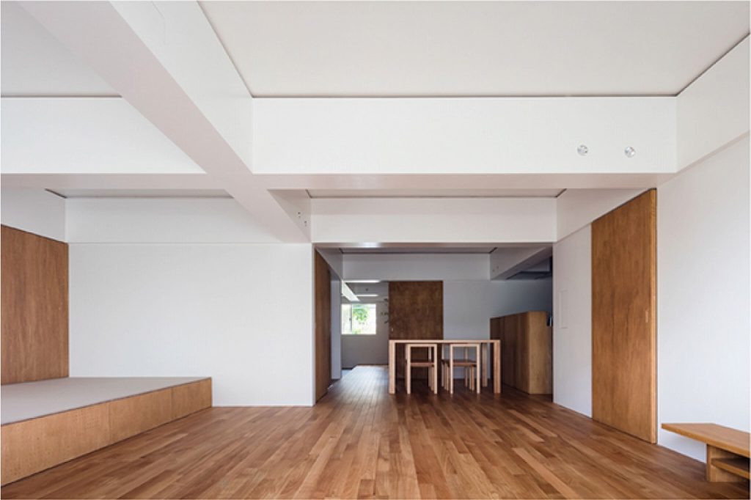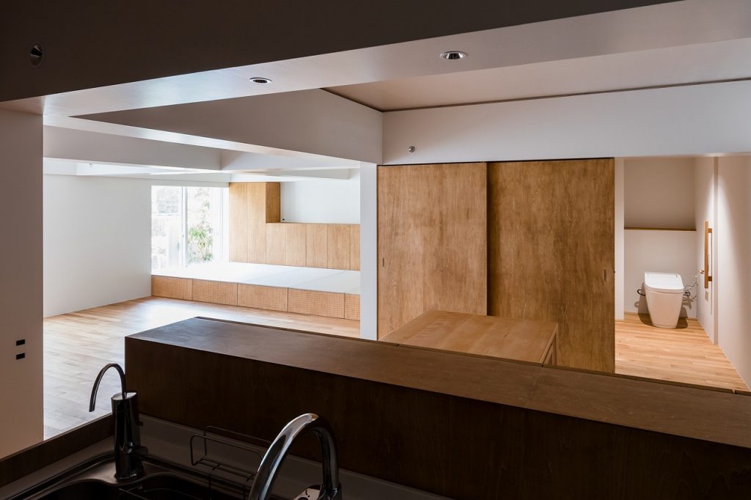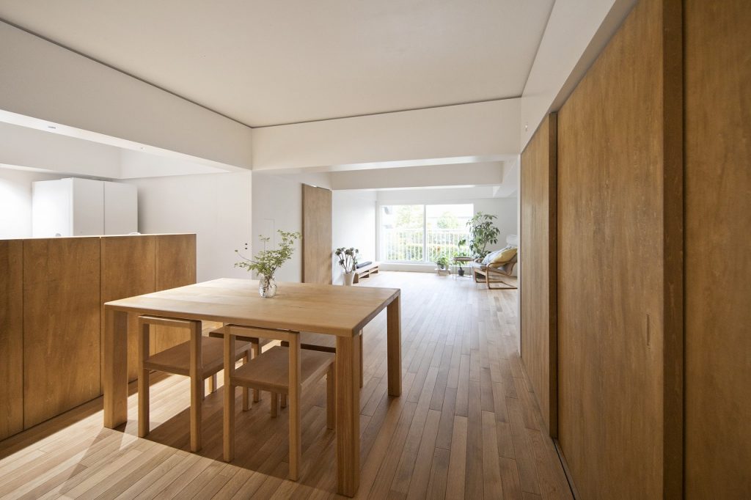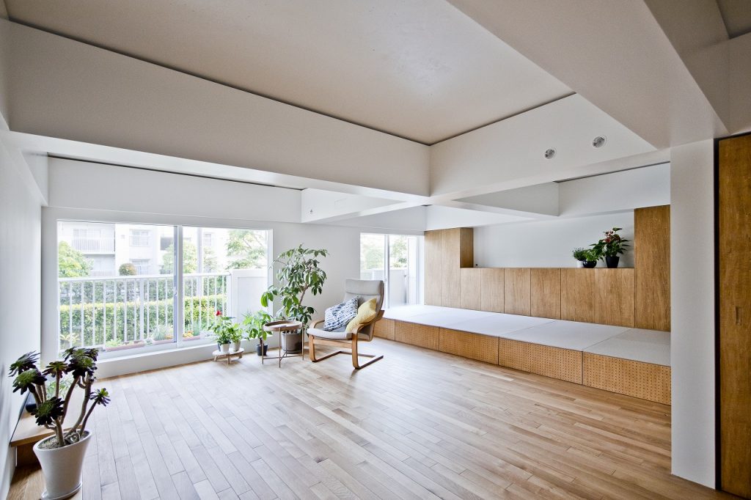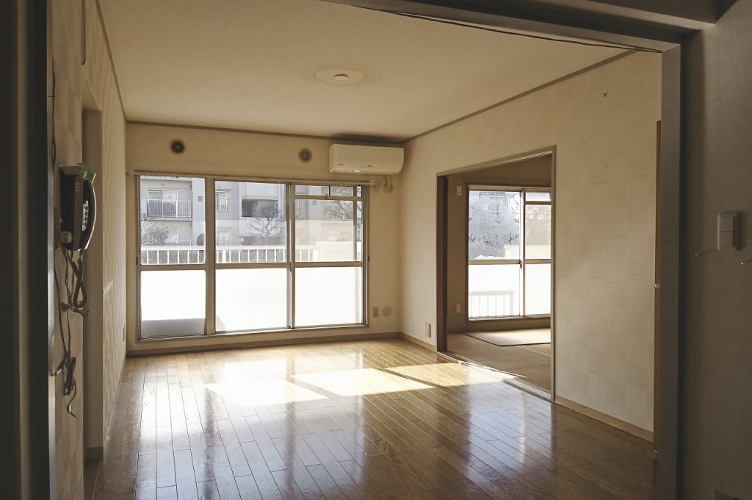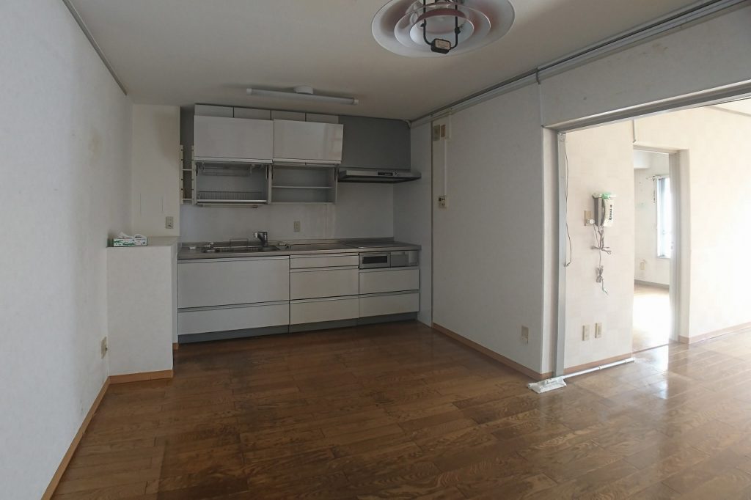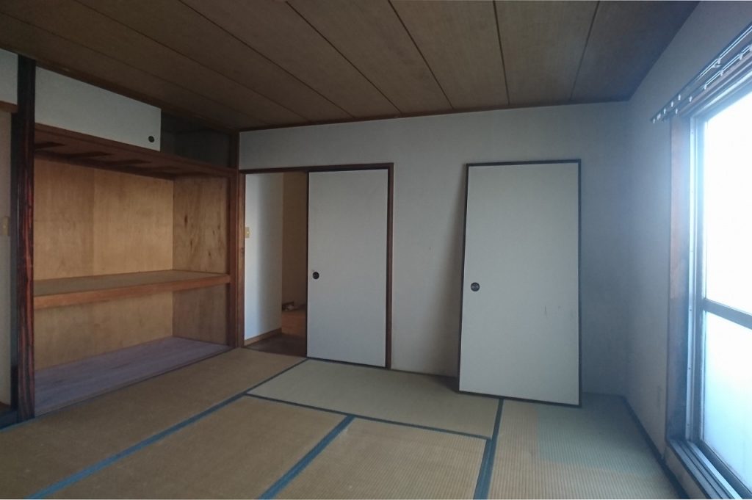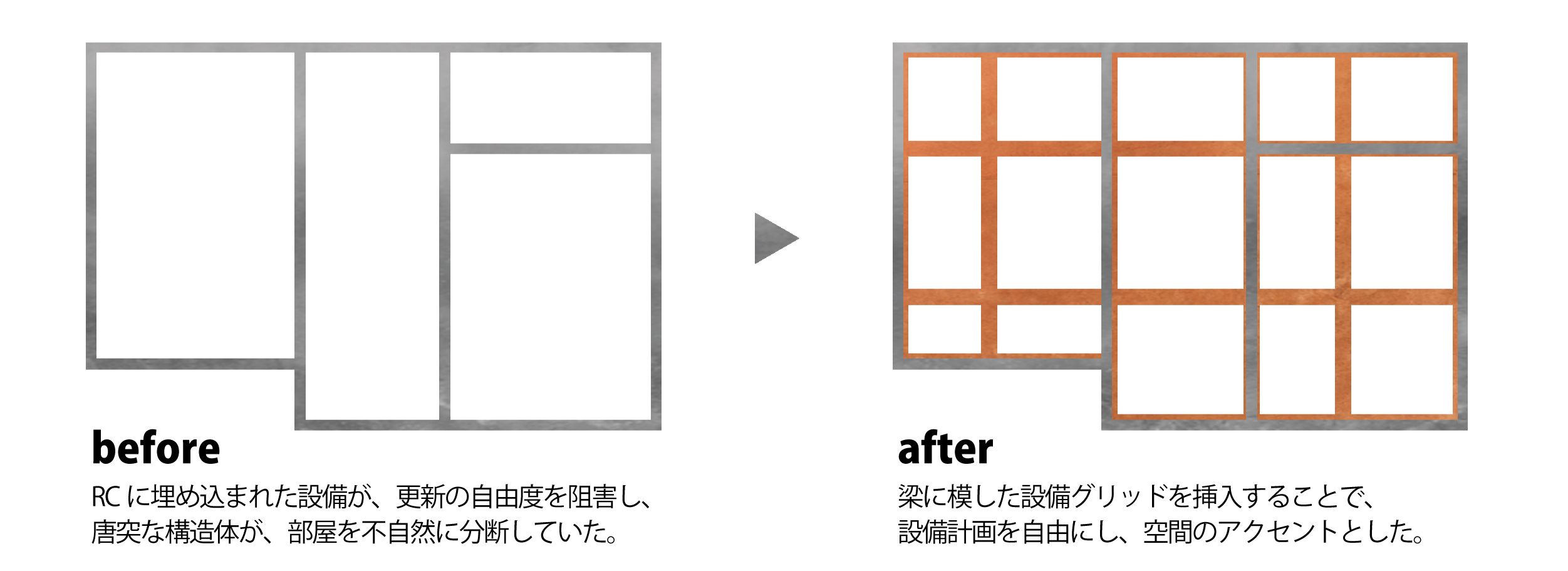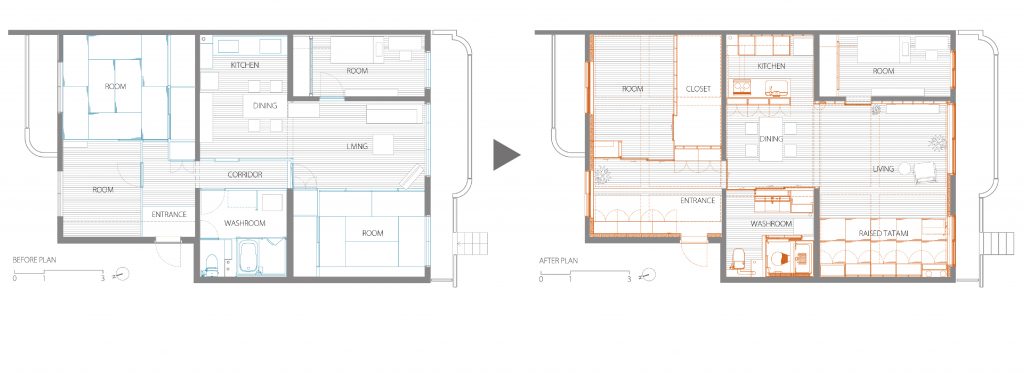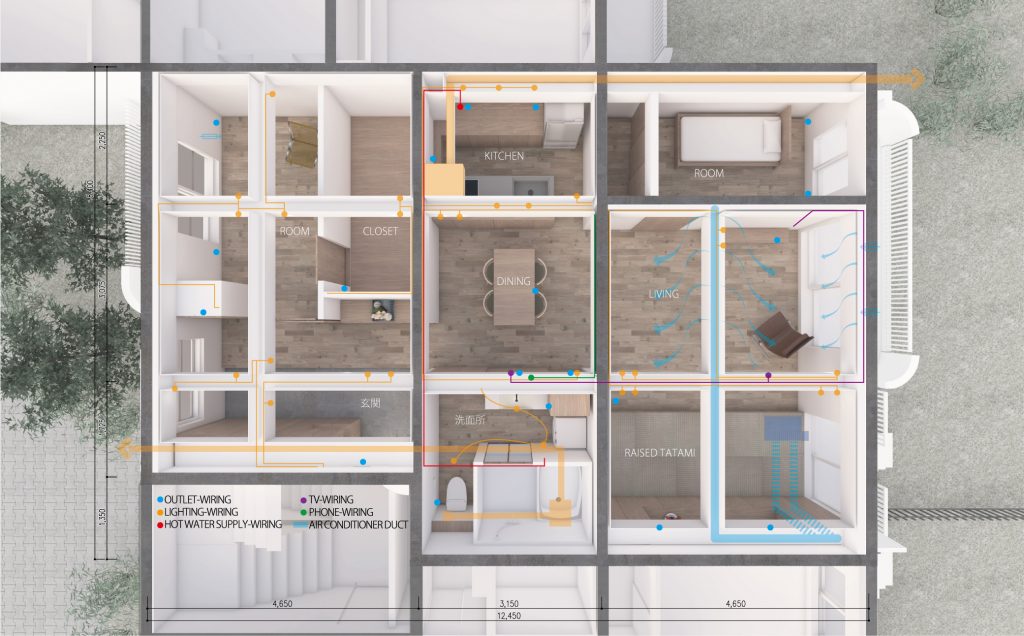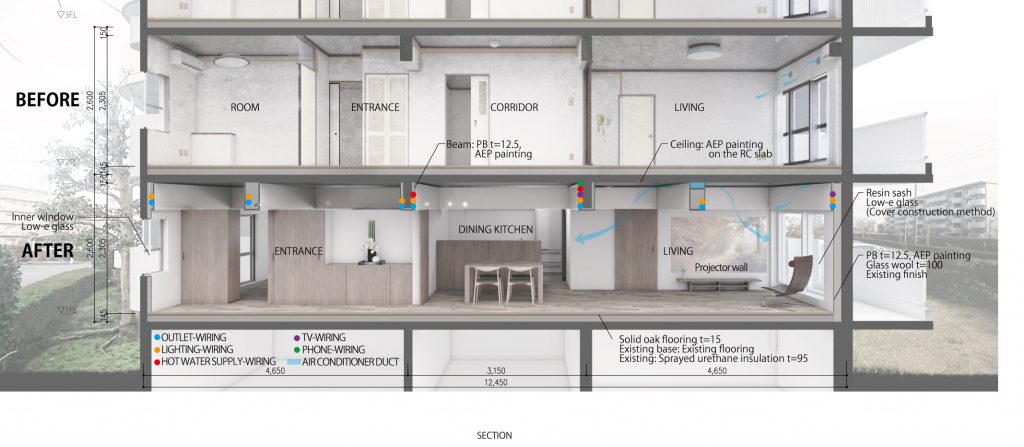Redundancy of Division house
-分割の冗長性-
第37回 住まいのリフォームコンクール 優秀賞
JACK 全国リフォームアイデアコンテスト2021 審査員特別賞(各務賞)
・改修背景
新たに別の家に移り住むのではなく、住み始めてから33年間、慣れ親しんだ町と近隣コミュニティの価値を尊重し、リノベーションをすることによる暮らしの更新を目指した。対象は、高度経済成長期にまとまって建てられた約20haの大規模団地群の一室である。
築33年、RC壁式構造の団地は、階高2600mm、天井高2350mmの典型的な階高圧縮型の建物であり、壁式構造ゆえに、大きな梁がLDK等の部屋を分断していた。また、躯体に埋め込まれた配線は、容易に位置を変更できない為、長年の暮らしの変化によって、エアコンの増設・IHの導入・給湯器の更新・テレビの位置変更等に伴い、多くの配線が室内に露出せざるを得ない状況にあった。
・設計意図
部屋を大きく分断していた梁下1850mm、梁背450mmの既存の梁の存在感をカモフラージュするように、既存の躯体に沿わせて、梁に模した設備スペースを住まい全体に廻らせた。これにより、自由な配線計画が可能になりながらも、梁は人の動線に干渉しない為、施主の要望に合わせた自由なプラン構想が可能となった。
分割の冗長性
低い梁が大きな空間の密度を凝縮させ、場所性を強調し、連続反復する梁は、空間の連続性を、住まい全体に印象付けることになる。そして、梁はまるで、建物の構造形式が変化したかのように、建物を象徴する合理的な躯体ように見えてくる。間取りを変化させるリフォームではなく、建物の骨格を造り替えているような。挿入された設備スペースは、全体に広がることによって、単なる設備スペースという概念から、建物の骨格という概念に変わる。梁を追加するという、一見過剰に思える、分割の冗長性(Redundancy of Division)によって、新たな骨格をつくるリノベーションである。壁式構造の団地ゆえに導き出された、ひとつの普遍解として成立すると考えている。
・Background of the Renovation project
The 33-year-old RC wall-type housing complex is a typical Japanese public apartment of which the floor-to-ceiling height compressed to the floor height of 2600 mm and the ceiling height of 2350 mm. The wall-type structure is associated with large beams which divide the LDK.
Also, the facility wiring embedded in the structure cannot be easily relocated. Through changes in lifestyles over the years, those facility wiring ended to be exposed in each room due to the addition of air conditioners, the installation of induction cooker, the renewal of water heaters, or the relocation of televisions.
・Concept of the plan
The presence of 450mm-high beams set at the height of 1850 mm from the floor was dividing each space irregularly and excessively. In order to camouflage the existing beams, imitation beams with the facility space inside were installed through the entire house.
As such, facilities can be freely planned, and even enables the residents to modify whatever the lifestyle without the beam(facility) interfering with their flow lines.
“Redundancy of Division”
The low beam concentrates the density of a large space and emphasizes locality. A continuously repeating beam impresses the continuity of space through the whole house.
And the beams look like a rational frame that symbolizes the space as if the structural system of the building had changed.
It is like remodeling the frame structure of a building, rather than a reform that changes the floor plan.
The facility space installed through the whole inside house, will change its concept from a mere facility space to an architectural frame structure.
It is a renovation that creates a new frame structure by “Redundancy of Division”, which may seem to be overabundant to add beams.
This can be one of universal solutions of renovation derived from the typical old housing complex of wall structure.


